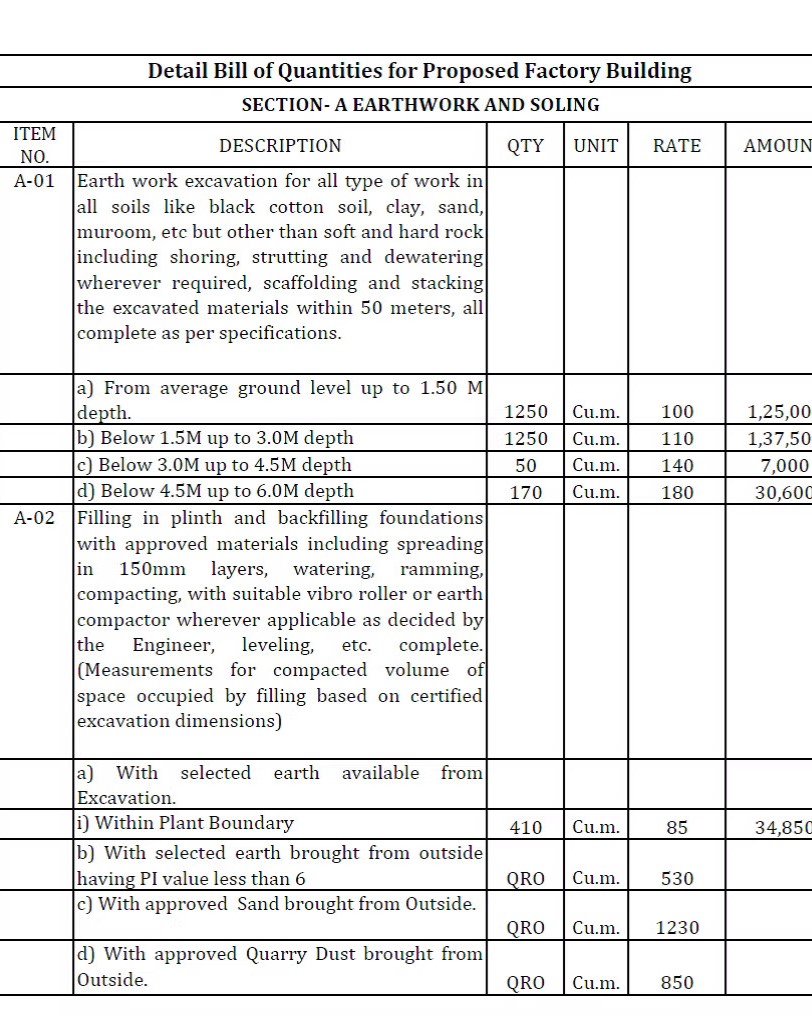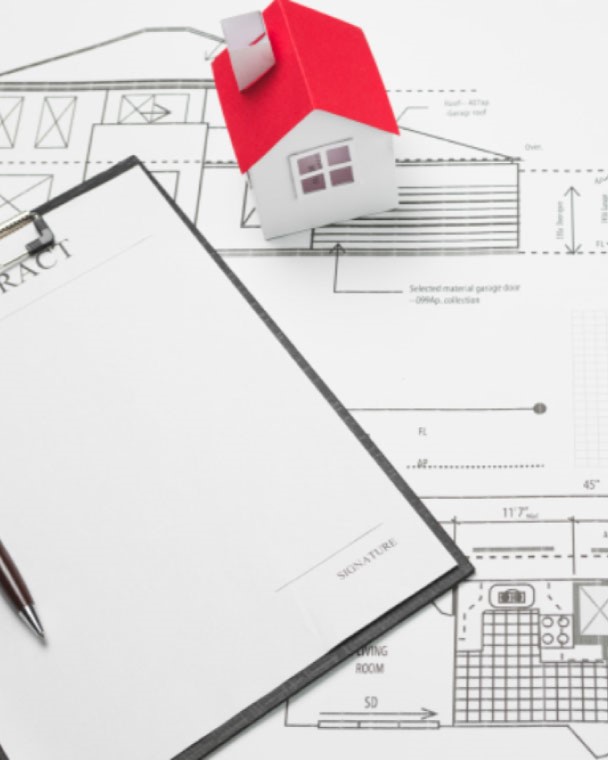Description
MEP Drawings (Mechanical, Electrical, and Plumbing) are crucial for integrating essential building systems. Mechanical drawings include HVAC (Heating, Ventilation, and Air Conditioning) layouts, ensuring proper airflow and climate control. Electrical drawings detail wiring, lighting, power outlets, and circuit distribution, preventing electrical hazards. Plumbing drawings illustrate water supply, drainage, and waste disposal networks. These drawings help engineers and contractors coordinate installations, avoid system clashes, and ensure compliance with building codes. Proper MEP planning enhances efficiency, safety, and sustainability in construction.







Rasidat –
The MEP Drawings (Mechanical, Electrical, Plumbing) paper template is an invaluable tool for construction projects, providing a clear and comprehensive blueprint for efficient and successful execution. Its accurate and detailed drawings streamline the installation and integration of mechanical, electrical, and plumbing systems, ensuring optimal functionality and compliance with safety standards. The template empowers architects, engineers, and construction managers to visualize and plan their designs with precision, fostering collaboration and reducing the risk of errors or costly rework. Its user-friendly format and customizable features make it an essential asset for any construction professional seeking to deliver exceptional results.
Confidence –
These MEP Drawings are an indispensable tool for construction professionals. They provide a clear and comprehensive visual representation of the mechanical, electrical, and plumbing systems in a building, enabling seamless coordination and efficient installation. The templates are easy to use and customize, saving time and reducing potential errors. They ensure that all systems are properly designed and integrated, leading to a successful and well-executed construction project.
Hanatu –
The MEP Drawings (Mechanical, Electrical, Plumbing) have been an invaluable asset to our construction project. The level of detail and accuracy in these drawings has significantly improved our workflow, ensuring that all aspects of the mechanical, electrical, and plumbing systems are seamlessly integrated. The user-friendly interface and clear annotations make it easy for our team to understand and implement the designs, resulting in efficient construction and minimal errors. These drawings have not only saved us time and resources but also enhanced the overall quality of our project.